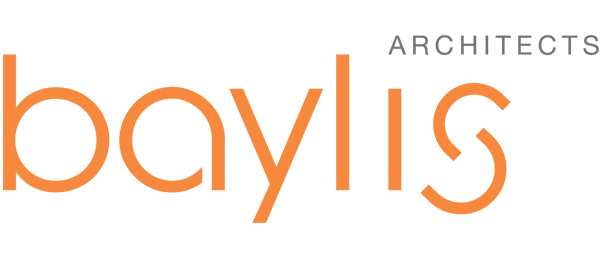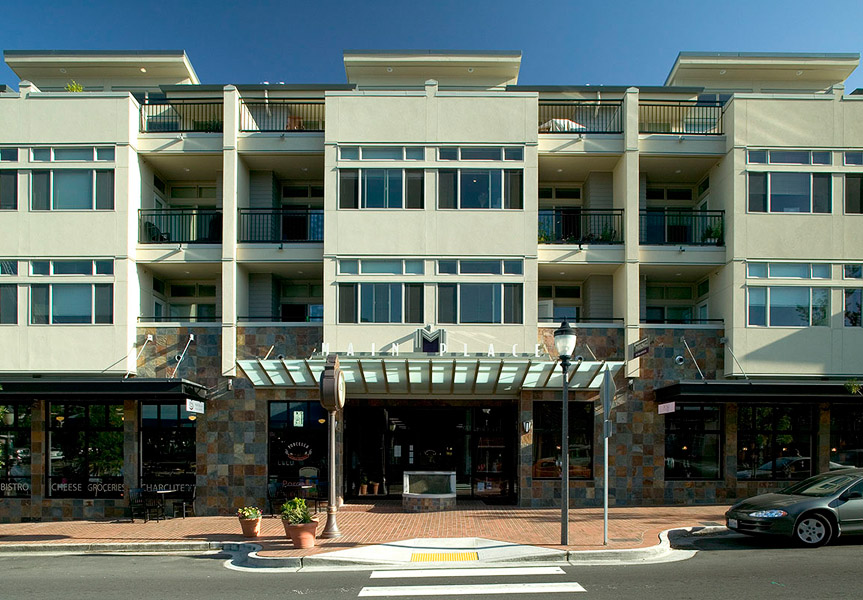Main Place Apartments
Bellevue, Washington
Rising from the ashes in the vacant lot on Main Street in "Old Bellevue" where once a furniture store anchored the neighborhood, this $5 million infill project is a mixed-use development consisting of: 30 wood-framed apartments on three levels; a two-level concrete structure enclosing retail, offices, and 33 parking spaces and associated street frontage improvements, as well as 33 on-grade parking stalls.
The design incorporates traditional "Main Street" pedestrian sensitive notions of marquees, small retail signage, multi-paned windows, and high-quality materials, with a facade consisting of a "bottom, middle and top," in combination with creating an urban streetscape that visually expresses the multiple and different interior uses within the building.
Photographed by Michael Seidl Photography
Bellevue, Washington
Rising from the ashes in the vacant lot on Main Street in "Old Bellevue" where once a furniture store anchored the neighborhood, this $5 million infill project is a mixed-use development consisting of: 30 wood-framed apartments on three levels; a two-level concrete structure enclosing retail, offices, and 33 parking spaces and associated street frontage improvements, as well as 33 on-grade parking stalls.
The design incorporates traditional "Main Street" pedestrian sensitive notions of marquees, small retail signage, multi-paned windows, and high-quality materials, with a facade consisting of a "bottom, middle and top," in combination with creating an urban streetscape that visually expresses the multiple and different interior uses within the building.
Photographed by Michael Seidl Photography



