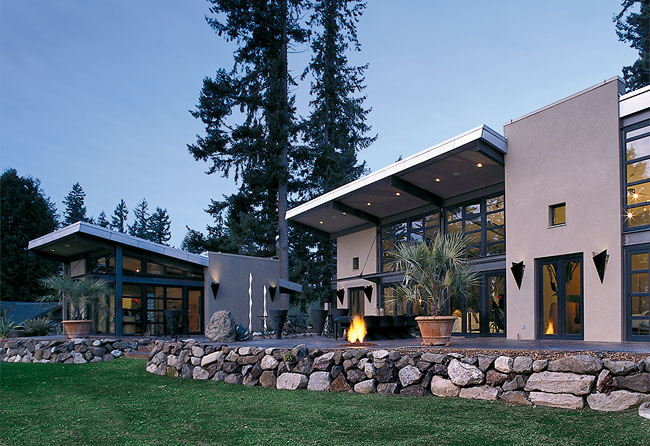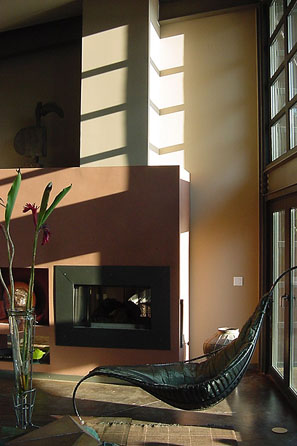 |
|
Sammamish Plateau Issaquah, Washington Situated on a 1.25-acre bluff overlooking Lake Sammamish, this loft-style concrete and exposed steel and glass home takes advantage of many sustainable design principles, features an open floor plan within 2,400 SF on a single level, and has a sloping ceiling reaching 18 feet at the window wall overlooking the lake. In addition to its passive solar orientation, another permanent sustainable feature of the home is its exterior wall construction of permanent insulated concrete forms (ICF) made of recycled plastics and cement. The home also includes a separate 525 SF guest house/studio structure. Photographed by Pro Image Photography and Kevin Mason |


