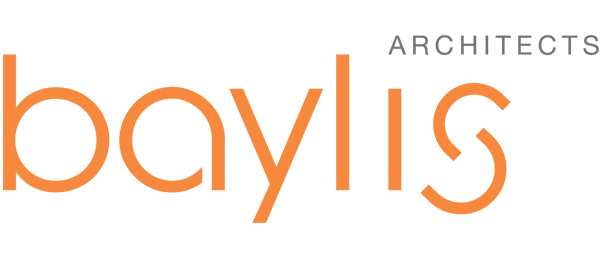LINK Apartments
Seattle, Washington
Responding to the auto sales & service culture in the past and its associated physical context today within the Fauntleroy Triangle District, this project strives to set a precedent for creative, affordable and accessible TOD housing. To that end, the building mass was developed in 3 segments both vertically and horizontally. The bottom responds to various exposures to pedestrian and auto activity on the street and provides for primarily commercial uses, the middle body is the housing, and the stepped-top articulates the slope of the site. The south form is derived from the urban rectilinear block pattern and we use these building facades to start creating an edge to the street, the middle form is a transition element connecting to the north mass which has corners responding to the Fauntleroy Way exposure to traffic, transit, and views of the city. The facades of these 3 masses incorporate similar element, forms, materials and color palettes, yet with differentiation to reinforce a more restrained urban look at the south compared with the more dynamic street scene feeling at the north.
The six-story building combines 13,000 SF of street retail with 200 residential units, and includes a level and a half of subterranean parking with approximately 170 stalls.
This development meets the criteria for LEED Silver, was a BUILD SMART program participant, utilized low Volatile Organic Compounds (VOCs) materials and ENERGY STAR appliances. It also addressed the need for affordable housing and participated in the City of Seattle's Multifamily Property Tax Exemption (MFTE) Program.
Photographed by Harbor Urban
Seattle, Washington
Responding to the auto sales & service culture in the past and its associated physical context today within the Fauntleroy Triangle District, this project strives to set a precedent for creative, affordable and accessible TOD housing. To that end, the building mass was developed in 3 segments both vertically and horizontally. The bottom responds to various exposures to pedestrian and auto activity on the street and provides for primarily commercial uses, the middle body is the housing, and the stepped-top articulates the slope of the site. The south form is derived from the urban rectilinear block pattern and we use these building facades to start creating an edge to the street, the middle form is a transition element connecting to the north mass which has corners responding to the Fauntleroy Way exposure to traffic, transit, and views of the city. The facades of these 3 masses incorporate similar element, forms, materials and color palettes, yet with differentiation to reinforce a more restrained urban look at the south compared with the more dynamic street scene feeling at the north.
The six-story building combines 13,000 SF of street retail with 200 residential units, and includes a level and a half of subterranean parking with approximately 170 stalls.
This development meets the criteria for LEED Silver, was a BUILD SMART program participant, utilized low Volatile Organic Compounds (VOCs) materials and ENERGY STAR appliances. It also addressed the need for affordable housing and participated in the City of Seattle's Multifamily Property Tax Exemption (MFTE) Program.
Photographed by Harbor Urban



