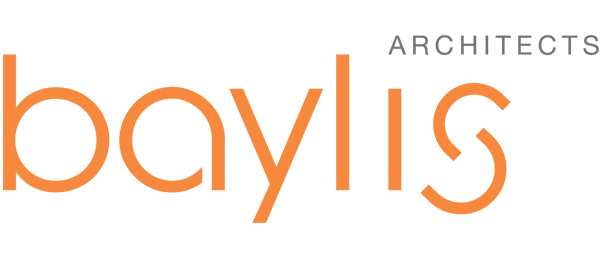Northwest Bellevue Residence
Bellevue, Washington
Located on the edge of downtown Bellevue, this home was designed for the owner of a local construction company, specializing in custom home construction. Having built homes for others for 30 years, the owner/contractor built this home for himself and his wife.
This modern home was conceived and built in two phases. Phase one, built in 2002 included a four car garage with a 1,300 SF accessory dwelling unit (ADU) above. Phase two included a three level 3,200 SF main home and completed the residence. For low maintenance the home's design utilizes metal siding, windows and roofing.
The site is situated on a through lot with access to both the main street in front and cul-de-sac to the rear. The two buildings, which are connected, are designed to form a large outdoor landscaped courtyard in the center of the property. The courtyard includes a fountain and is oriented to the south for year round enjoyment and provides privacy from the semi-urban neighborhood and quiet from street noise.
Photographed by Sozinho Imagery
Bellevue, Washington
Located on the edge of downtown Bellevue, this home was designed for the owner of a local construction company, specializing in custom home construction. Having built homes for others for 30 years, the owner/contractor built this home for himself and his wife.
This modern home was conceived and built in two phases. Phase one, built in 2002 included a four car garage with a 1,300 SF accessory dwelling unit (ADU) above. Phase two included a three level 3,200 SF main home and completed the residence. For low maintenance the home's design utilizes metal siding, windows and roofing.
The site is situated on a through lot with access to both the main street in front and cul-de-sac to the rear. The two buildings, which are connected, are designed to form a large outdoor landscaped courtyard in the center of the property. The courtyard includes a fountain and is oriented to the south for year round enjoyment and provides privacy from the semi-urban neighborhood and quiet from street noise.
Photographed by Sozinho Imagery



