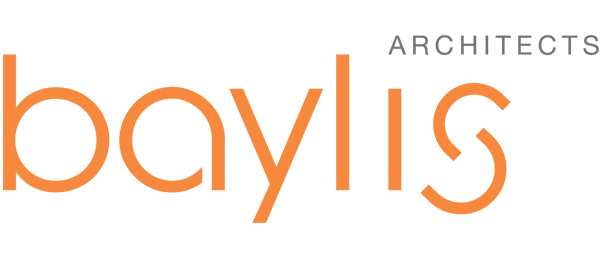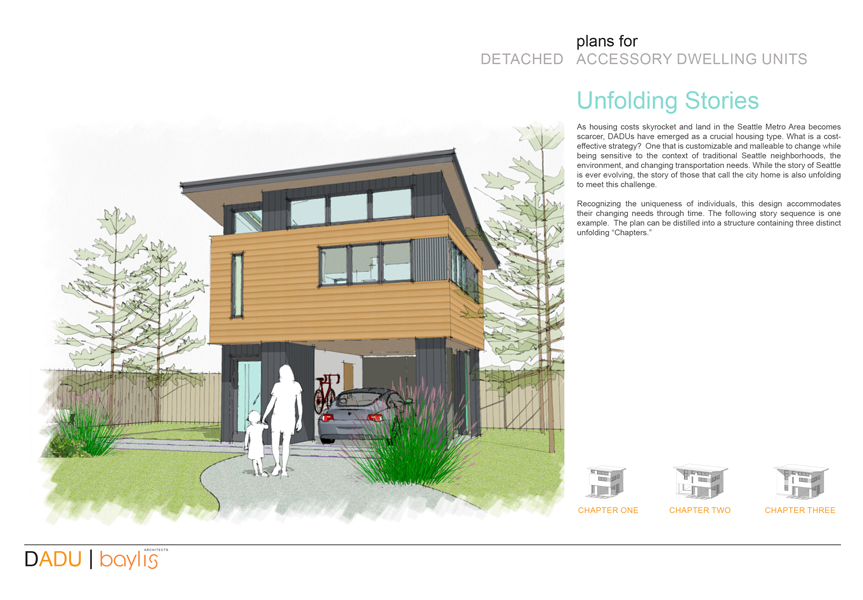DADU Unfolding Stories
Inspired by the City of Seattle's subsequent design competition for D-ADUs, our enthusiastic team at Baylis Architects developed a D-ADU design to capture the evolving needs of the homeowner. "Unfolding Stories" is conceived as three "chapters" or phases adaptable to family size, budget, culture, and site conditions; the home can be built incrementally or all at once. It's economical and easily built by a two-person team using commonly available materials in dimensions that minimize waste, areas range from approximately 415 to 950 square feet.
The core module (Chapter One) consists of an elevated open studio built over an enclosable carport. Chapter Two doubles the second story, adding bedrooms and providing a protected outdoor space below. Chapter Three encloses the lower space for live-work opportunities or more living space.
The roof can respond to the site and solar orientation: a single or double-shed roof may face south, maximizing solar panel efficiency, indoor daylighting, and natural ventilation strategies. A gable roof could blend into context and neighborhood vernacular, aligned for solar exposure. Bearing walls located at perimeters allow customization of interior walls to define spaces and layout; three different exterior elevations appeal to various architectural preferences. The elevated living space provides privacy, while the entry opens onto a common yard, inviting neighborly interaction.
In celebration of 50 great years of home design (and more) in our region, Baylis will make a gift of $500 for every Unfolding Story set of plans licensed in 2022, to the buyer's choice of a local non-profit organization that supports affordable housing.
Computer Renderings by Baylis Architects
Inspired by the City of Seattle's subsequent design competition for D-ADUs, our enthusiastic team at Baylis Architects developed a D-ADU design to capture the evolving needs of the homeowner. "Unfolding Stories" is conceived as three "chapters" or phases adaptable to family size, budget, culture, and site conditions; the home can be built incrementally or all at once. It's economical and easily built by a two-person team using commonly available materials in dimensions that minimize waste, areas range from approximately 415 to 950 square feet.
The core module (Chapter One) consists of an elevated open studio built over an enclosable carport. Chapter Two doubles the second story, adding bedrooms and providing a protected outdoor space below. Chapter Three encloses the lower space for live-work opportunities or more living space.
The roof can respond to the site and solar orientation: a single or double-shed roof may face south, maximizing solar panel efficiency, indoor daylighting, and natural ventilation strategies. A gable roof could blend into context and neighborhood vernacular, aligned for solar exposure. Bearing walls located at perimeters allow customization of interior walls to define spaces and layout; three different exterior elevations appeal to various architectural preferences. The elevated living space provides privacy, while the entry opens onto a common yard, inviting neighborly interaction.
In celebration of 50 great years of home design (and more) in our region, Baylis will make a gift of $500 for every Unfolding Story set of plans licensed in 2022, to the buyer's choice of a local non-profit organization that supports affordable housing.
Computer Renderings by Baylis Architects



