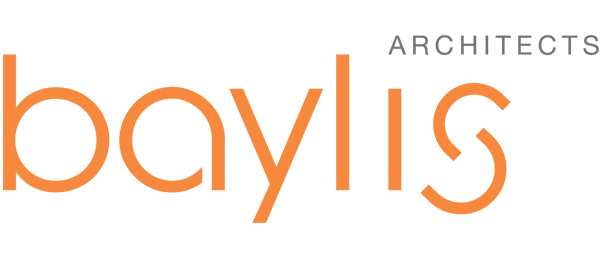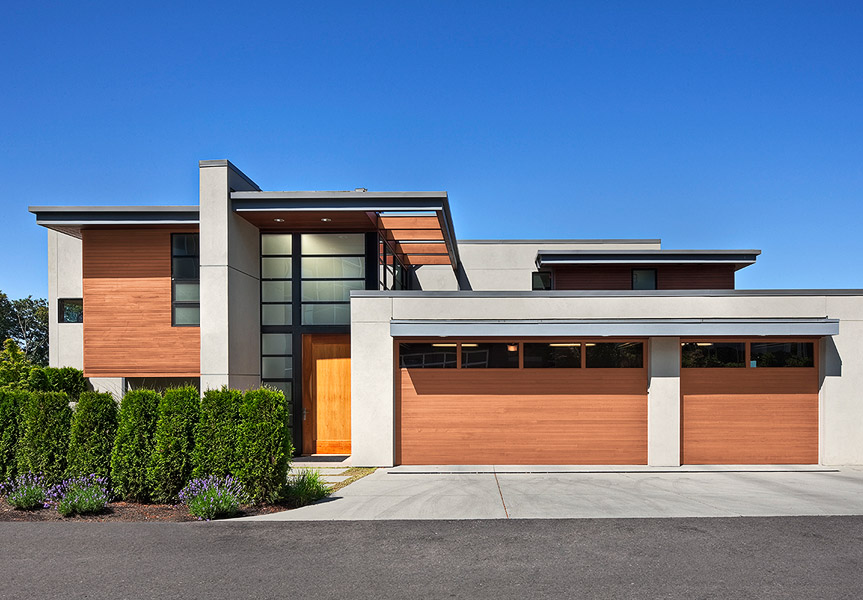Houghton Residence
Kirkland, Washington
This 3 level home is located along a bluff in the Houghton neighborhood of Kirkland, an area of older homes that in recent years has experienced a re-birth of newer larger homes. It's prime western orientation led to a "reversed floor Plan" where the living areas and master Bedroom are located on the top floor with the entry and garage and children's rooms are located at the street level. The lowest level includes a media room and future ADU/apartment. The living areas are organized around a dramatic linear sky-lit 2 story gallery. Provisions were made for the future addition of an elevator. The style reflects a modern simplicity with generous use of off white stucco and plaster surfaces with the use of wood finish accents.
Photographed by Pro Image Photography
Kirkland, Washington
This 3 level home is located along a bluff in the Houghton neighborhood of Kirkland, an area of older homes that in recent years has experienced a re-birth of newer larger homes. It's prime western orientation led to a "reversed floor Plan" where the living areas and master Bedroom are located on the top floor with the entry and garage and children's rooms are located at the street level. The lowest level includes a media room and future ADU/apartment. The living areas are organized around a dramatic linear sky-lit 2 story gallery. Provisions were made for the future addition of an elevator. The style reflects a modern simplicity with generous use of off white stucco and plaster surfaces with the use of wood finish accents.
Photographed by Pro Image Photography



