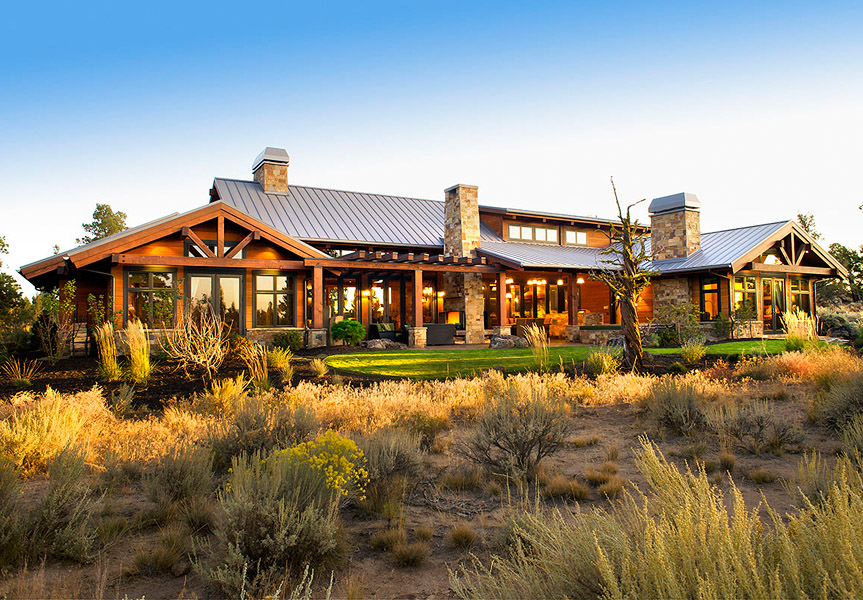Pronghorn Residence
Pronghorn, Oregon
The one story 5,000 SF home has 4 bedrooms and 4 full bathrooms and 2 half baths. An exposed "timber frame" structure along with 9' French doors with windows above create a bright and open feeling. The large great room is anchored at one end by a 25' high stone fireplace and the other by a spacious kitchen. Above the kitchen is a loft overlooking the great room with pool table, bar and media room. Uniquely, the architect incorporated the king post truss into the railing overlooking the great room.
Featured in Timber Home Living - August 2012 Read more...
Photographed by Steve Tague
Pronghorn, Oregon
The one story 5,000 SF home has 4 bedrooms and 4 full bathrooms and 2 half baths. An exposed "timber frame" structure along with 9' French doors with windows above create a bright and open feeling. The large great room is anchored at one end by a 25' high stone fireplace and the other by a spacious kitchen. Above the kitchen is a loft overlooking the great room with pool table, bar and media room. Uniquely, the architect incorporated the king post truss into the railing overlooking the great room.
Featured in Timber Home Living - August 2012 Read more...
Photographed by Steve Tague



